School of Architecture begins renovations to Richardson Memorial Hall
October 3, 2014
The Tulane School of Architecture is planning to renovate its home, Richardson Memorial Hall. Major renovations will include a full-scale addition to its left wing and a complete overhaul of the building’s electrical and air conditioning systems.
The new addition will consist of five floors that will house new programming as well as multiple classrooms, pin-up spaces, faculty offices, a new workshop and a new cafe situated on the ground floor. The renovations are currently in the schematic design phase.
Richardson Memorial currently houses classrooms, design studios, offices, a graphics workshop and a small cafe on the ground floor. The School of Architecture has used these facilities since 1968. Prior to that, the School of Medicine used the building for classrooms and laboratories before moving to its current location on the downtown campus.
Richardson Memorial’s last major renovation was in 1986. After a large fire, the building was closed and renovated during the summer of that year. Since then only minor renovations have taken place, including the addition of a building-wide sprinkler system.
Architecture professor John Klingman has been involved in past renovations of Richardson Memorial, and he is currently serving on the faculty advising team for these new renovations. Klingman said the renovations are essential to the safety and usefulness of the bulding.
“Two things need to be accomplished first: increased fire safety and improved building services such as restrooms and air conditioning,” Klingman said.
Klingman said that the increased programming space will allow for greater interactions with students outside the School of Architecture.
“Places like the gallery and the cafe will be there for everyone to enjoy, not just the architecture students,” Klingman said.
Along with Klingman, architecture professor Byron Mouton serves on the advising team. Mouton said the new renovations are a throwback to the architectural history of the building.
“The existing building will be restored, revitalized, and reinvented in a nostalgic nod to its past,” Mouton said. “We will be preserving the best qualities of the building.”
The planning phases for these renovations began with a predesign study in 2011, and the fall of 2013 saw the beginning of the schematic design phase. The School of Architecture tapped Philadelphia-based architecture firm KieranTimberlake to work alongside local firm Eskew+Dumez+Ripple in drafting the preliminary designs for the renovations.
These designs were presented to the advising team and the School of Architecture as a whole in the beginning of September, and they were well received by both the faculty and the students. Architecture Student Government President Chesley McCarty said students are poised to embrace the changes.
“We are ready to see some changes be implemented, and these designs look like they can take the school to the next level,” McCarty said.
McCarty said that in order for the School of Architecture to advance, Tulane must place these renovations as a top priority.
“It seems like these plans have been in place for a while, and we need the university’s support in order to accelerate them,” McCarty said.



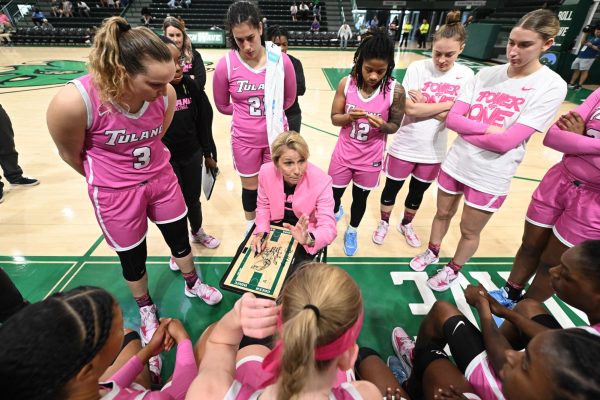



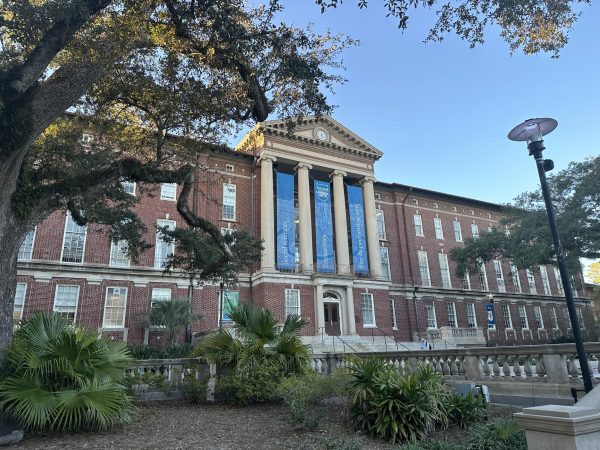


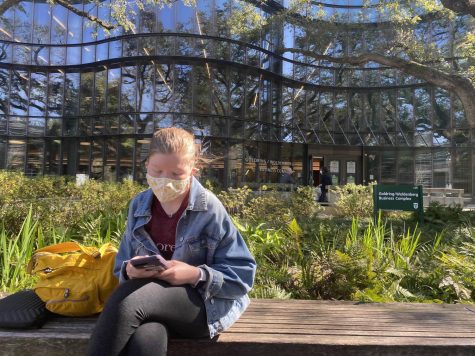



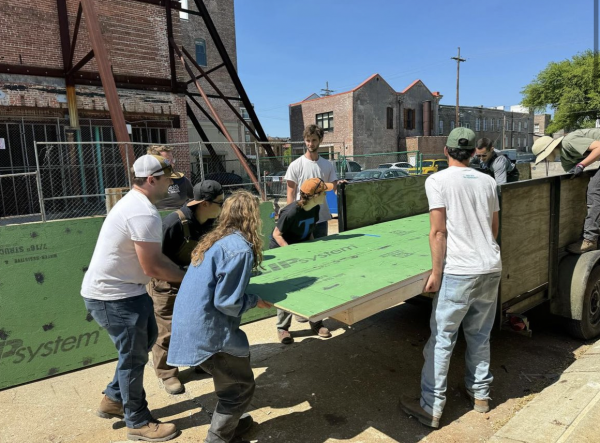

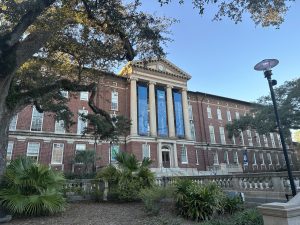





Leave a Comment