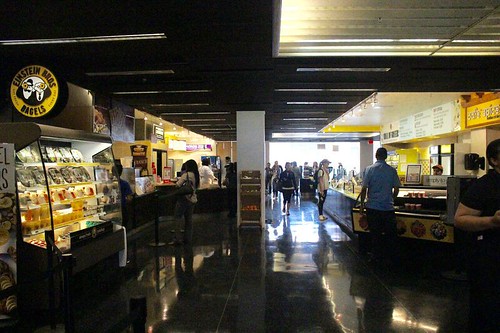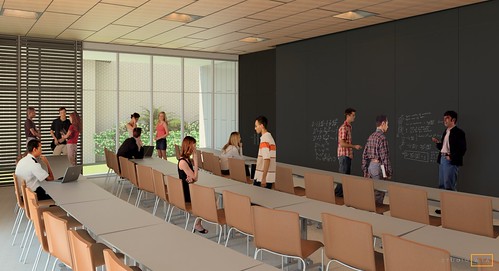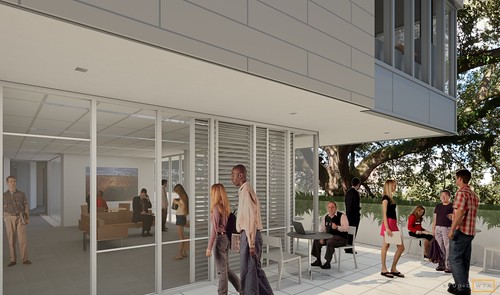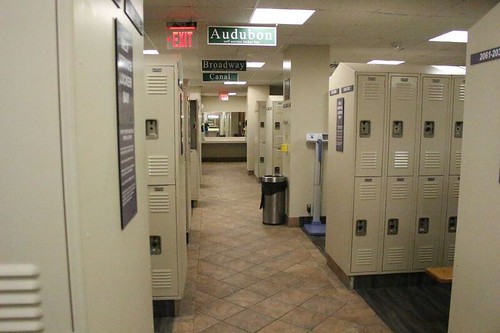Renovations coming for LBC food court, Reily, Building 9
The life of a student often revolves around studying, eating and going to the gym. Thanks to upcoming renovations on campus, this daily student routine will have a new look soon.
Renovations will be made to the Lavin-Bernick Center food court, the locker rooms in the Reily Student Recreation Center and Building 9, the social work building, which will now be called Mussafer Hall.
“Every [new space] gives another layer or another element to the campus,” said Randolph Philipson, vice president of Facilities Management and Campus Development. “Every one has its own unique place in our environment, so I’m excited … because everything that we’re doing is just to make this a better place for our students and our community in general.”
Tulane’s Dining Services confirmed that the following new restaurants will be added to the LBC food court: Panera Bread, Zatarain’s, Star Ginger, which will offer Vietnamese and Thai meals, and Al Fuego, Mexican food. Freshens, Wall of Greens, Simply to Go, Tsunami Sushi, WOW Cafe and Pickles will remain.
David Waggonner, president of Waggonner and Ball Architects, who has designed other buildings for Tulane, including Barbara Greenbaum House at Newcomb Lawn and Elleonora P. McWilliams Hall, is the architect overseeing this renovation. Waggonner wants to create a more open and bright space inside the food court.
“So the thing in the middle goes away [referring to the island that houses restaurants such as Pickles and Wall of Greens] and you begin to be able to see through it a little bit better,” Waggonner said. “It’s more opened up and lightened up.”
Alyssa Bialek | Associate Photography Editor
The LBC food court renovation is expected to be finished by the start of the 2016 fall semester.
The largest change, however, comes in the new Mussafer Hall. Renamed after a $5 million donation from Tulane alumnus David Mussafer and his wife Marion, Mussafer Hall will now house the Center for Student Success, Career Services and the Academic Advising Center.
Rendering of the future Mussafer Hall courtesy of Tulane
Philipson hopes the new Mussafer Hall, previously the home of the School of Social Work, will become a place for students to study and congregate. The building will be open beyond traditional hours and will have break-out rooms for studying, an outdoor patio, interview rooms for recruiters and a recruiters’ lounge.
“We really want to identify places on the front campus where students can use it beyond the traditional way it’s being used, meaning classrooms or whatever it may be,” Philipson said. “That’s also part of [Tulane’s] master plan: identify living learning spaces, and this is going to be one of those.”
Mussafer Hall is expected to be completed by the end of the 2017 fall semester.
Rendering of the future Mussafer Hall courtesy of Tulane
At Reily, the men’s and women’s locker rooms as well as gender-neutral spaces will be updated this semester. Speed lockers will be added to certain hallways that allow students to store their items without having to go all the way to the locker room.
“There’s going to be new lockers, new showers, restroom facilities, the whole thing,” Philipson said. “New benches — it’s going to be totally different than what it is today.”
Alyssa Bialek | Associate Photography Editor
The renovations in Reily are expected to be done at the start of the 2016 fall semester.
Freshman Hannah Kent said she welcomes the changes on campus, especially the addition of new places to study.
“I actually think it’s kind of hard to find places to study sometimes because, personally, I need a change of scenery a lot of time, and I feel like I’m constantly going to the same spots,” Kent said. “It gets kind of hard to focus in those spots if you are so used to them.”
Philipson and Waggonner are both keeping students in the forefront of their minds as they redesign different parts of campus, considering things like safety, health and wellness.
“The direction we are being given is to factor in, how does this play into the students’ day-to-day lives?” Philipson said. “How can we make it better to where they don’t feel like they’re just in one thing and pigeonholed or whatever? How can we engage them to where it is a living learning environment?”
According to Philipson, the university is conducting a lighting study to reassess the lighting on campus and how it can help make campus safer, as well as increase lighting off campus where students live.
These changes are happening in accordance with the university’s Master Plan, Tulane’s multiyear plan to create a more integrated academic and living community, including changes to the built environment of campus. Waggonner and Ball is one of the firms working on the Master Plan, in addition to Sasaki Associates and others.
“You’re trying to open the door to your creative action, interaction,” Waggonner said. “You just try to keep it basic, make it simple and then trust that the students will bring it to life.”
Your donation will support the student journalists of Tulane University. Your contribution will allow us to purchase equipment and cover our annual website hosting costs.






