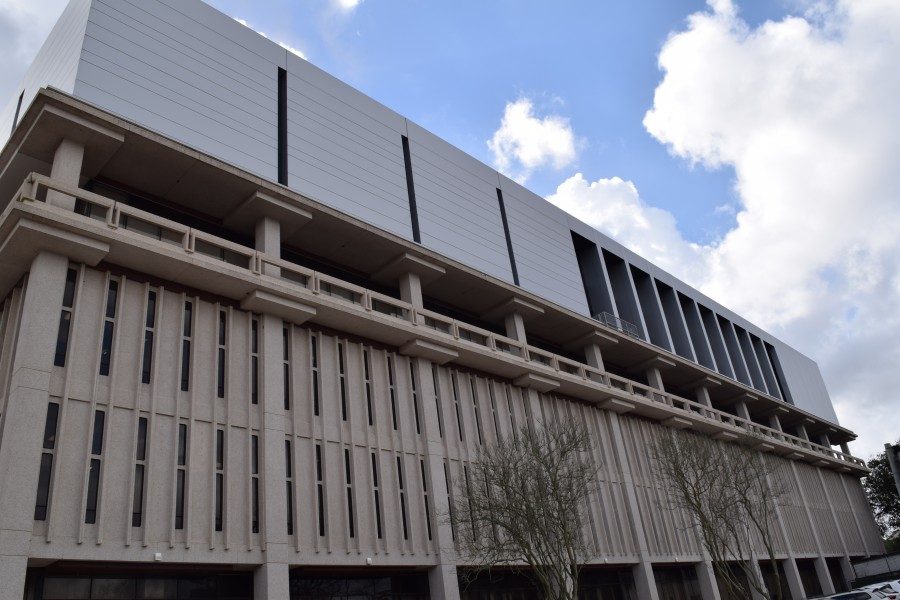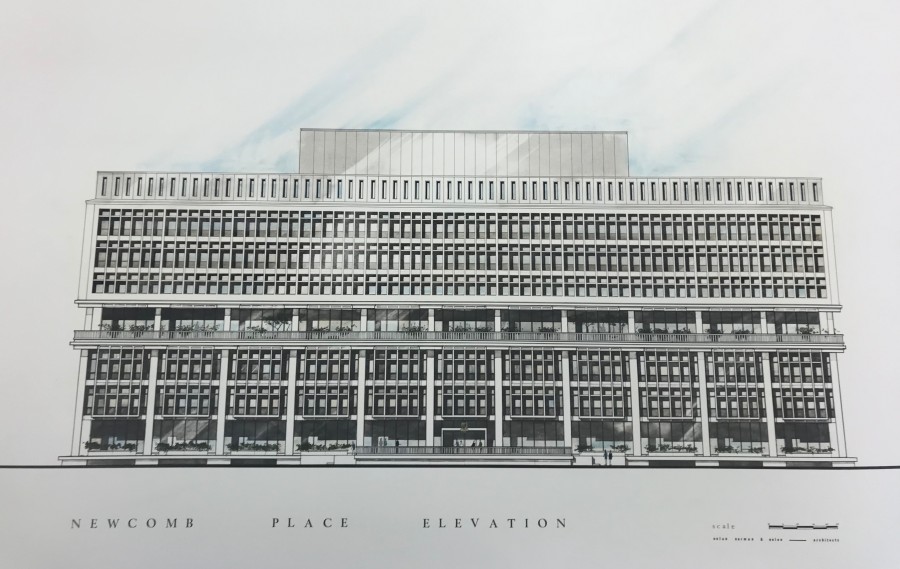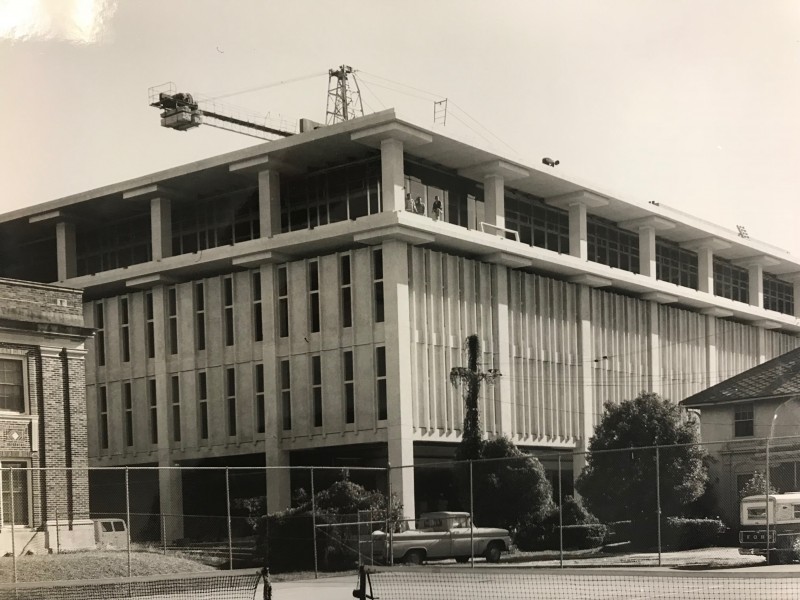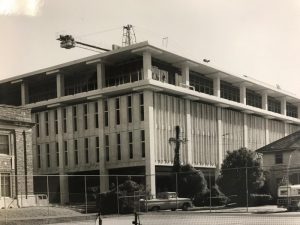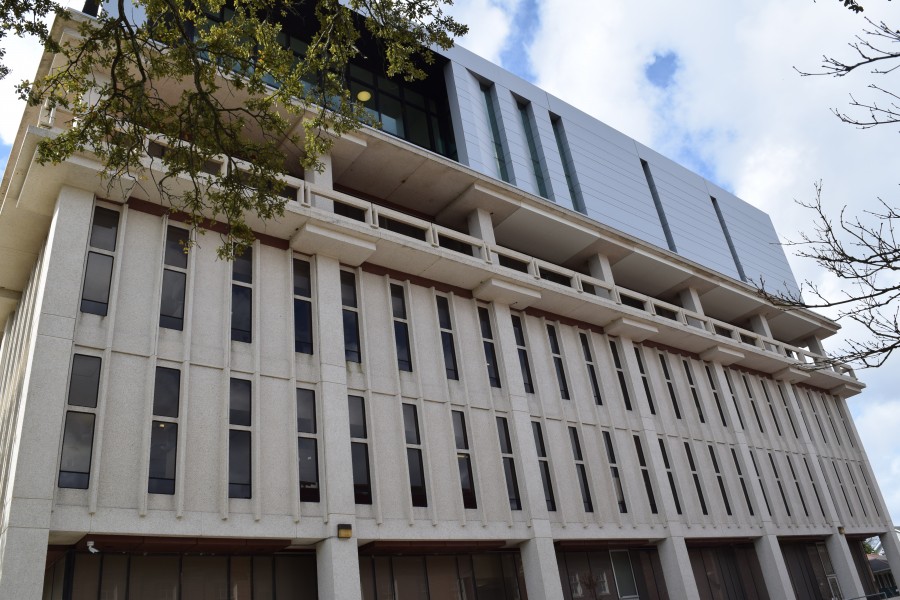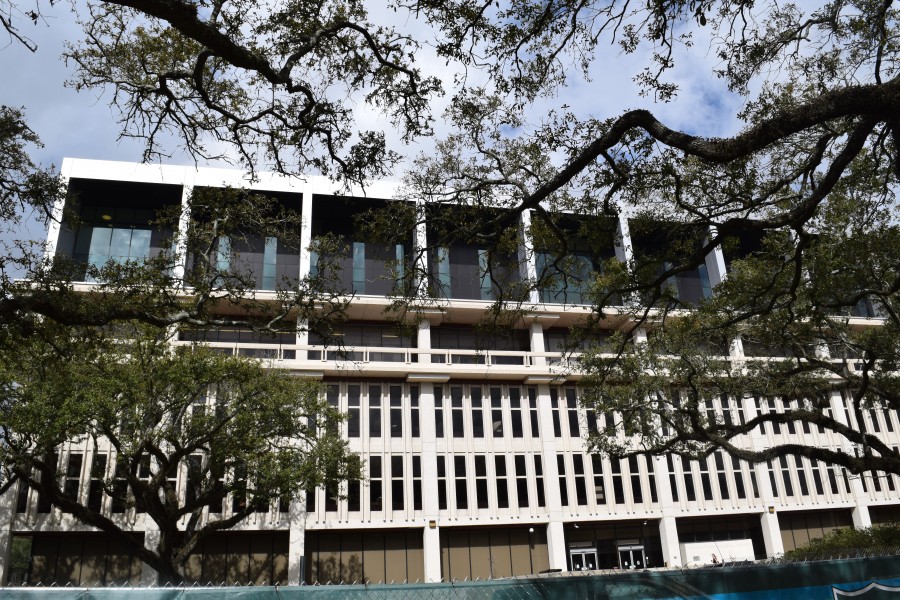Unpacking Architecture: Howard-Tilton Memorial Library’s mismatched floors
Josh Axelrod | Senior Staff Photographer
Howard-Tilton Memorial Library has expanded its hours starting in the fall semester.
Though the Howard-Tilton Memorial Library plays an integral role in campus life, most students pay little attention to the building aside from using it as a place to study. Many graduates are unaware that Howard and Tilton were two different people.
This year marks the 50th anniversary of the construction of Tulane’s premier campus library and the 80th anniversary of when the Howard Library, the Tilton Library and the Newcomb College Library merged to create the Howard-Tilton Memorial Library.
Inaugurated on Oct. 18, 1968, the original building was designed by the firm Nolan, Norman and Nolan. It replaced Jones Hall as the home of the Howard-Tilton Memorial Library.
The building’s unique design has puzzled many Tulane students. The narrow vertical windows on the second and third floors resemble tall vertical stacks of books, while the fourth floor is open and transparent, emphasizing the way it rises above the tree level and the surrounding neighborhood.
While the original building was designed for up to four additional floors, it was not until after Hurricane Katrina that the library was expanded. The two floors which now cap the building were designed as part of a FEMA buildback program to replace facilities that were damaged during Katrina.
The university was able to turn a flooded basement into two new floors by combining the project with the buildback program for Jones hall. However, two full floors would have added 90,000 square feet. Because the program would only replace exactly what was lost, the school was restricted to 75,000.
“We found the opportunity to use the 15,000 square feet of missing footprint to create recesses in the building mass that respond to the south and west exposures, protecting the glazed facades from the direct sun,” Christian Rodriguez of Eskew+Dumez+Ripple, the project architect, said.
While many students are confused by the contrast between the original building and the new addition, there is some consensus that the architect did an excellent job given the constraints of the buildback program.
The addition “echoes” the design of the bottom floors, according to Masters in Architecture candidate Dana Elliot, who participated in a class led by Kentaro Tsubaki which studied the building. Elliot identified the re-use of stone and white walls from the original building and pointed to the way in which the windows of both sections line up.
The new addition also addresses some of the perceived failures in the old building. Masters in Architecture candidate Ashley Libys, who also participated in Tsubaki’s class, says that the addition allows more light into the building, but interior problems like a poor division of group and individual study spaces and a confusing layout still need to be addressed.
In anticipation of the dual anniversaries, University Archivist Anne Case is preparing an exhibit on the history of the Howard-Tilton Memorial Library which will be displayed in six parts on the first floor lobby from now until October. The library has also launched the Institutional Memory Project to gather former students’ memories and experiences in the library, and is asking alumni to submit stories of their time in Howie-T to http://library.tulane.edu/stories.
Your donation will support the student journalists of Tulane University. Your contribution will allow us to purchase equipment and cover our annual website hosting costs.



