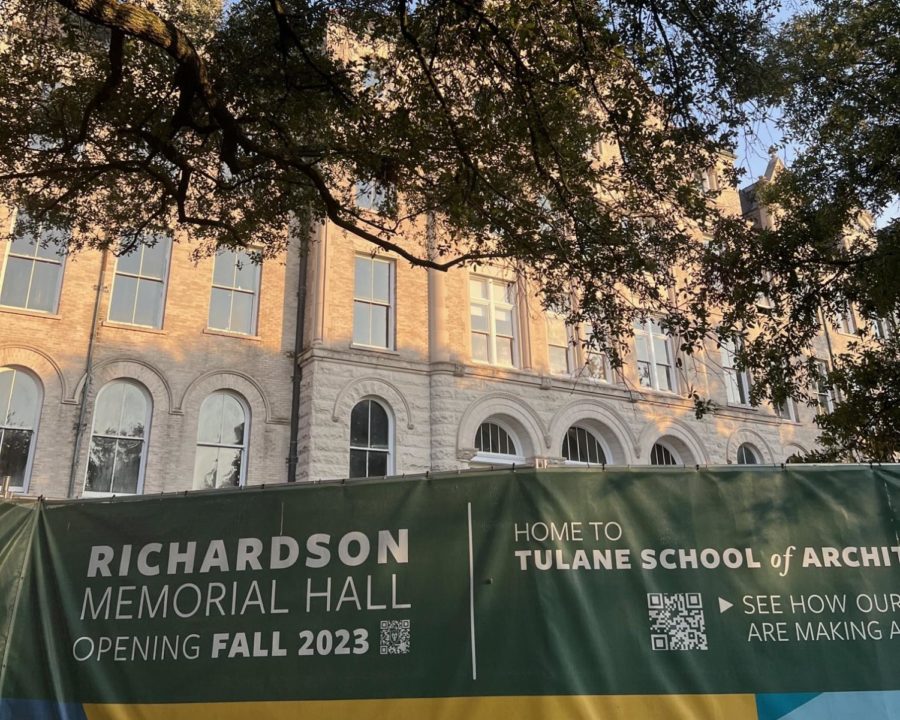Richardson Memorial Hall renovations continue

Richardson Memorial Hall, the home of Tulane University’s architecture school that has long been overdue for upgrades, is undergoing renovations after decades of slow decay.
The building is expected to open again in fall 2023.
Tarnished with obsolete mechanics, leaky pipes and mold, the school aims to make the building safe and healthy with optimal classrooms and studios, standardized air conditioning, accessible bathrooms, two fire stairs and elevators. Fifteen thousand square feet will be added to the already 50,000 square-foot interior.
In an interview, Iñaki Alday, dean of the Tulane School of Architecture, outlined the historic importance of this building. Since its original design in 1907, the building served as a medical college until the 1960s when architecture students slowly trickled in to occupy the space.
“It was like Occupy Wall Street,” Alday said.
“This building works perfect for architecture,” he said. “It’s very simple, very clear. You put yourself in front of the façade and you see a central volume and then two big wings that are large and tall with a lot of light, and those are our studios. Even the fifth floor is beautiful under the roof in the center.”
Richardson Memorial’s fifth floor was once a tall amphitheater for students to watch and perform operations on cadavers before a fire in 1986 destroyed the space. A unique manual, windowed elevator that could be seen from outside was used to transport these cadavers.
“The building has a lot of history and a lot of stories,” Alday said.
Trapolin Peer Architects is running the project, though in the first phase of the design, a series of faculty co-designers worked with Trapolin Peer Special Spaces to exchange ideas and collaborate with students for new proposals.
Students will soon engage in site visits once Trapolin finalizes abatement and selective demolition. They are currently removing poisonous materials from the building, such as asbestos and lead paint, taking down ceilings and interior walls and cleaning the interior and the structure.
Then, Trapolin will begin to construct, putting piles in the ground, the foundations, the columns, the slabs and the façade. Student site visits will be linked to some of their courses in ‘Building Technology,’ ‘Climate and Comfort’ and ‘Comprehensive Studio,’ allowing them to see in real life what they are studying in the classroom.
Alumni garner a third of the renovation’s funding while Tulane spends the rest. The building’s antiquity can be noticed in the “B-board siding on top of a brick foundation, structural wood trusses on the fourth floor tied to the roof, wood to steel to wood,” Nick Licausi, director of fabrication at Tulane, said.
Licausi said he was especially excited for the state-of-the-art fabrication lab to be centralized in the north wing of the building, the large windows offering natural light and to reintroduce himself with equipment that was tucked away.
“Architecture puts together the humanities, the arts, and the sciences,” Alday said. “We are a part of conveying a culture. A building must function well.”
“It’s like seeing your home be constructed,” he said.
Your donation will support the student journalists of Tulane University. Your contribution will allow us to purchase equipment and cover our annual website hosting costs.




Leave a Comment