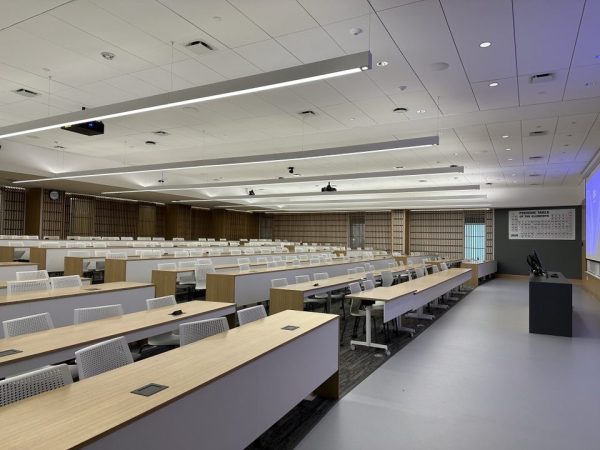
(Sundee Win)
Students filter in from floor-to-ceiling glass doors, filling the atrium of the Steven and Jann Paul Hall for Science and Engineering. Their voices add to the soft hum of conversation. Students sit at rectangular tables for a study break in between classes and others stop by for brief chats. As the clock draws closer to 11 a.m., the majority make their way into the auditorium. Professor Mallory Cortez’s Organic Chemistry II lecture is about to begin.
According to Tulane University’s Office of Advancement, Paul Hall’s auditorium was meant to be “one of the most impressive spaces in the new building – and on the uptown campus.” With a capacity of 200+ people, it serves as an ideal venue for lecture-based classes.
Sophomore Zoe Pace frequents Paul Hall, where her Organic Chemistry II and Diversity of Life classes are held.
“I really like it as a lecture hall,” Pace said. In comparison to her Organic Chemistry I class last semester in Jones Hall, she prefers the new learning environment. “It’s easier to see the board and the slideshows, as opposed to in Jones 102,” Pace said.
From the front of the room, Cortez said she appreciates the intentional design of the auditorium.
“I was in Jones last semester, and Jones was built a while ago,” Cortez said. “It wasn’t made when we had computers, so the screen was just right in the front … I always felt like I was in the way, or the podium was in the way.” In Paul Hall’s auditorium, she said the integration of technology, the visibility and acoustics and lighting as elements enhance the teaching environment.
“It’s always a challenge with a big class, trying to reach everyone,” Cortez said. This semester, she said it’s been a lot easier to ensure students have the tools to follow along, and she has seen a corresponding increase in student engagement.
While the auditorium serves as a primary location for many science and engineering classes this semester, the upper floors of Paul Hall are home to an array of research labs, the majority of which used to reside in Stern Hall.
Senior Eddie Xu works in the lab on the fourth floor, where he assists by making gels and stock solutions as well as genotyping. Xu said he enjoyed his first semester in Stern Hall but views the new facilities as a welcome change. “It’s definitely a lot better, a lot cleaner,” Xu said.
He said the layout of the new labs is more conducive to a collaborative environment. “Whereas in Stern, all the labs were spread in the same place, now, we’re aisle to aisle,” he said.
“[The] initial impression was definitely, we’re losing our private space because this is more of an open lab structure rather than the closed lab that we had,” said Apurva Gahankari, a Ph.D. candidate also working in the lab. Day-to-day, Gahankari runs experiments involving cell cultures, sectioning and staining, in addition to data analysis.
Although divided, the workspace is largely integrative. “You’re able to speak to people more often because you’re not really having to walk very far. Everyone’s all sitting together,” said Gahankari. She said she’s personally experienced an increase in research consultation and collaboration and sees the new group environment as a source of motivation.
For now, the labs are still a work-in-progress. “A pretty big inconvenience is that not everything is set up right now, so every time I have to get water [for experiments], I have to go back to Stern with a trolley cart,” said Xu. When fully functioning on the fifth floor, Gahankari said the Animal Research Facility Suite is expected to bring added efficiency to the researchers.
Kimberly Foster, dean of the school of science and engineering, said she is mostly happy with the feedback she has received regarding Paul Hall, especially in response to its circulating nickname as the ‘B-school’ of the School of Science and Engineering.
“SSE didn’t have any large classrooms, and so the idea that we can teach things like biology, chemistry and psychology in the school will hopefully give people who have majors in the school a sense of identity,” Foster said. “Having them be able to study and work in the school, I’m hoping that it will create a more inclusive culture.”
During construction, Foster said she wanted to emphasize the relationship between form and function in design elements, working to create an open space.
“I’m a big fan of team sciences. The exciting stuff is at the boundary between disciplines – you only discover that if you can work together,” Foster said. “Just the fact that you have to walk by other peoples’ offices to get to your lab or you have to walk by a classroom to get to the stairway, forcing people to interact and pass by each other, creates a more collaborative environment.”
Foster said she is intent on breaking down the existing stereotype of science and lab work that suggests it is often conducted behind closed doors. The cleanroom, a controlled room built to filter out pollutants, will be under construction for around 18 months. It’s located next to the auditorium and visible to the public through glass windows. Foster said it was designed to allow the Tulane community see the work going on inside, helping them understand modern innovation associated with the creation of precise chips and 2D materials.
For now, students and faculty make their way out the same way they came in: through the atrium, where the warmth of the space serves as a contrast from the sterility of typical science and engineering spaces. “It’s not all dark, what you’d think of chemistry,” Cortez joked.
“SSE was bursting at the seams, so this building could not have come at a better time,” said Foster. “It’s been really exciting to see it come to life, and I think it will continue to get better as people figure out ways to make it their own.”



