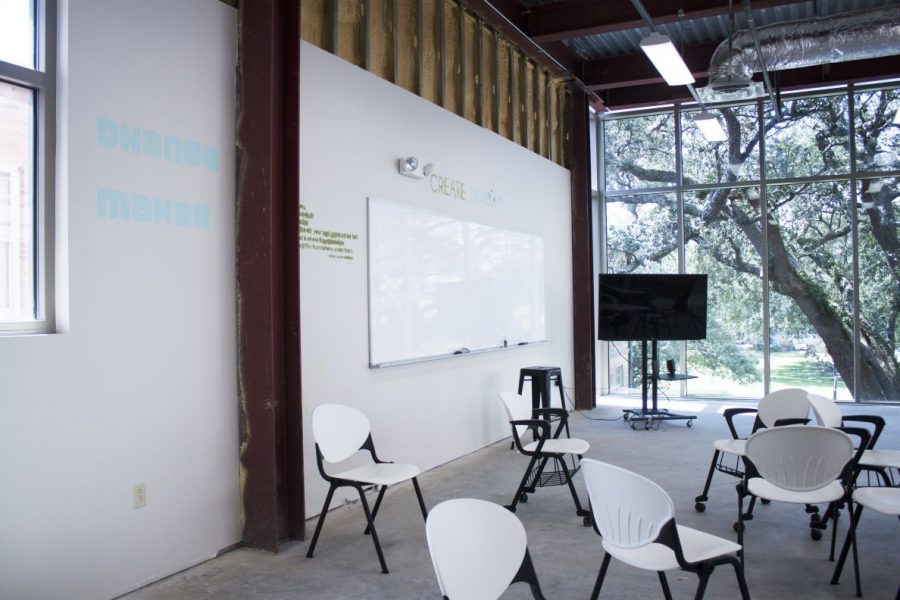Student designs Flower Hall second floor to house SISE minor
The previously uninhabited second floor of Flower Hall is being designed to house the SISE undergraduate minor by architecture students.
The Tulane School of Architecture has partnered with the Social Innovation and Social Entrepreneurship program’s faculty and students to design and construct a space on the second floor of the Donna and Paul Flower Hall for Research and Innovation. The space intends to accommodate the needs of the SISE curriculum.
The SISE program is an undergraduate minor available to all students. Tulane implemented the program in 2012 for students interested in cultivating their ideas for social change.
Architecture professor Marianne Desmarais said her goal for the Flower Hall space is for her students to create a design-thinking laboratory where students and faculty can work together.
“The idea for this space was to build something especially for the design-thinking portion of the SISE curriculum,” Desmarais said. “It needs to be changeable instantaneously and be very malleable so they can set up and do different types of activities and work at any given time.”
Flower Hall was completed in 2012, but the second floor remained unoccupied until this semester.
Desmarais’ class is in the process of creating pieces like transformable, multipurpose dividers, shelving units and table units. As they work, the SISE faculty and students who currently use the space for classes offer feedback on the functionality of the room.
“This is a real-world learning situation where the architecture students are actually collaborating with the users of the space,” Desmarais said. “It’s real-time design work that happens when you’re out in practice but doesn’t really happen in classes.”
Desmarais and her students are involving the SISE department in the physical construction process as well. Architecture and SISE students and faculty met to paint, assemble and build the space on Sept. 3.
Tulane School of Architecture Dean Kenneth Schwartz said the uniqueness of the design and construction processes for the space reflect the innovative nature of the SISE program itself.
“It’s been designed collaboratively by all the students and faculty who are involved,” Schwartz said. “It’s not the usual way of doing things, but then again, SISE is an unusual program.”
Desmarais said the department’s open needs and willingness to collaborate and offer criticism allow her students to study architectural malleability and adaptability.
“I’d like them to really focus on the idea of changeability within design,” Desmarais said. “Even the simplest idea can carry multiple functions if it’s done efficiently and eloquently.”
Junior Matt Raybon said the custom space will meet the needs of a cross-disciplinary program like SISE.
“I want to try and outfit this space in a way that is appropriate for its multifunctional purpose,” Raybon said. “It’s a room of dividers or a shelving unit and a table unit, but hopefully loosely defined and transformable.”
Your donation will support the student journalists of Tulane University. Your contribution will allow us to purchase equipment and cover our annual website hosting costs.



