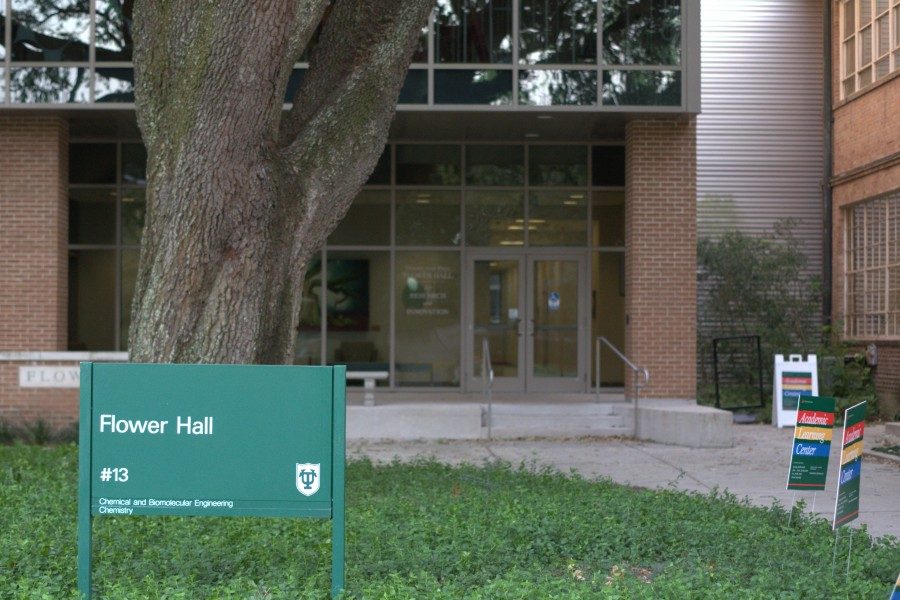Flower Hall expands to contain parts of science and engineering departments
Flower Hall will soon house much of Tulane’s School of Science and Engineering.
Donna and Paul Flower Hall is a fairly recent addition campus, having been completed in 2012. This former home to the Taylor Center for Social Innovation and Design might look a little out of place to the common student’s eye, but it is soon to be home to many of Tulane’s science and engineering departments.
The building was originally planned to be built in two stages. The first and fourth floors, completed in the first phase, primarily hold meeting spaces for faculty and students, along with research facilities for chemistry, biomedical engineering and chemical engineering.
Gary McPherson, senior associate dean for research and facilities, said two floors were not enough space for this large of a project.
“I think you’ll want to give credit to the former dean, Nick Altiero for actually pushing really hard and raising most of the money that went into this building,” McPherson said. “When it was first erected, there was planning stage, and we both insisted that we did not have enough money. Well, we wanted to get as big of a building as possible, so it is a four-floor building.”
Along with former Dean Altiero, who served as dean of the School of Science and Engineering from 2006-17, two other donors helped provide funding to begin construction for the other two floors. One of the two donors was Paul Flower, who leads a team from Woodword Design+Build to design the building, an action which was rewarded through the dedication of Flower Hall to his name.
The third donation, made by Dr. Irwin Frankel, a 1942 graduate, came as a surprise to the university, and it completed the funding needed to finish the second floor. This floor would be dedicated to the Brain Institute, led by Dr. Jill Daniel, and it would contain meeting spaces and laboratories for the Department of Neurology.
McPherson elaborated on how Dr. Frankel’s contribution would go toward research in a field unknown to the donor, but which fascinated him all the same.
“The Brain Institute was primarily a single gift from a Tulane engineer alumni who was very interested in neuroscience and the Brain Institute,” McPherson said. “That is going to be on the second floor.”
A primary point of interest in this building is its location on campus. Most other buildings line the sidewalk of the academic quad, but Flower Hall is unique in that it is placed further back behind a large oak tree.
“I think it is a great view,” McPherson said. “It is like living in a tree house.”
This “treehouse” can be seen from the second floor of Flower Hall, and it provides a view of the greenery of the academic quad for engineering and neuroscience students as they walk out of their laboratory classes. The growth of this tree, however, should not be a cause of alarm to Flower Hall attendees, according to McPherson.
“Whoever does trees in New Orleans actually gave the tree something that it would go into a suspended growth model for a while,” McPherson said. “This is because you are crunching the roots, and it seems like it has been working.”
This building in itself provides a home to engineering and neuroscience students, who, until this point, had been tightly packed into the upper floors of Percival Stern Hall, where the laboratories have not been remodeled since the 1940s.
Flower Hall was the first research facility established since the Merryl and Sam Israel Environmental Sciences building in the 1990s. The completion of these final two floors have been long awaited by many students and will likely be appreciated upon their opening in fall of 2018.
“Like I said, it’s a feel-good story,” McPherson said. “A simple building: we got the money, finished half of the space, then we got the other half.”
Your donation will support the student journalists of Tulane University. Your contribution will allow us to purchase equipment and cover our annual website hosting costs.




Leave a Comment